Brock Cottages
We came across this site by accident. One of our members is also a ranger for Wyre Borough Council and one of his beats is along the River Brock. Just back from the main track he came across some worked stone. A small building was visible on the 1846 OS map but it had disappeared by the 1893 map. This was intriguing and so a dig was organised. Background information can be found here.
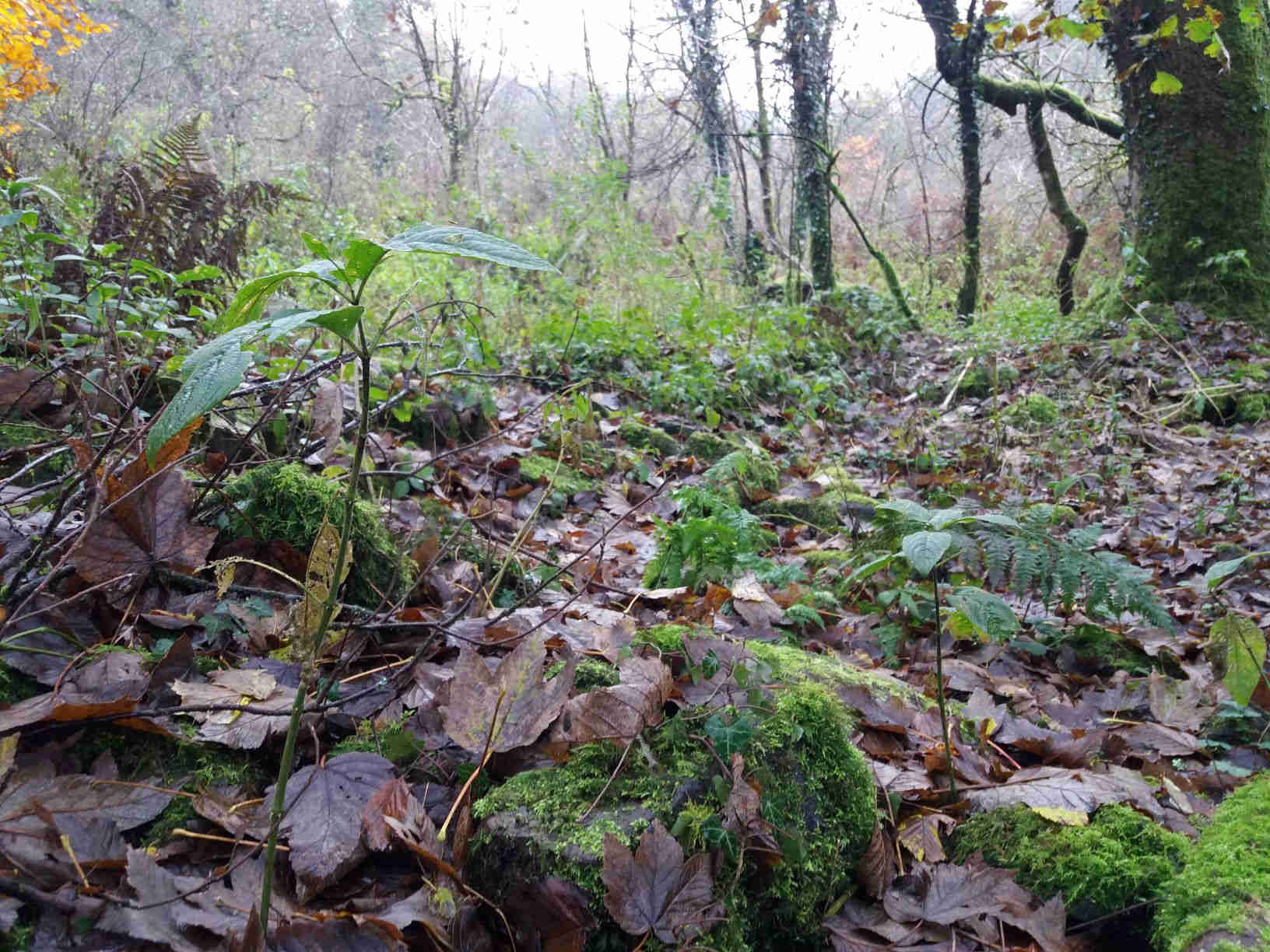
The above image shows the site when it was first visited; the odd stone, tumble, undergrowth and trees. A little research on the cottages (see Brock Cottages - background) intrigued us and after some consultation with the landowner (Mr Francis Fitzherbert-Brockholes) it was decided that a dig should go ahead. Other digs were taking priority at the time so it was only on the 9th November, 2019, Wyre Archaeology started their investigation of the site. Being late in the year the majority of the undergrowth had already died back. The first task was to determine the extent of the cottages which was surprisingly easy to do.
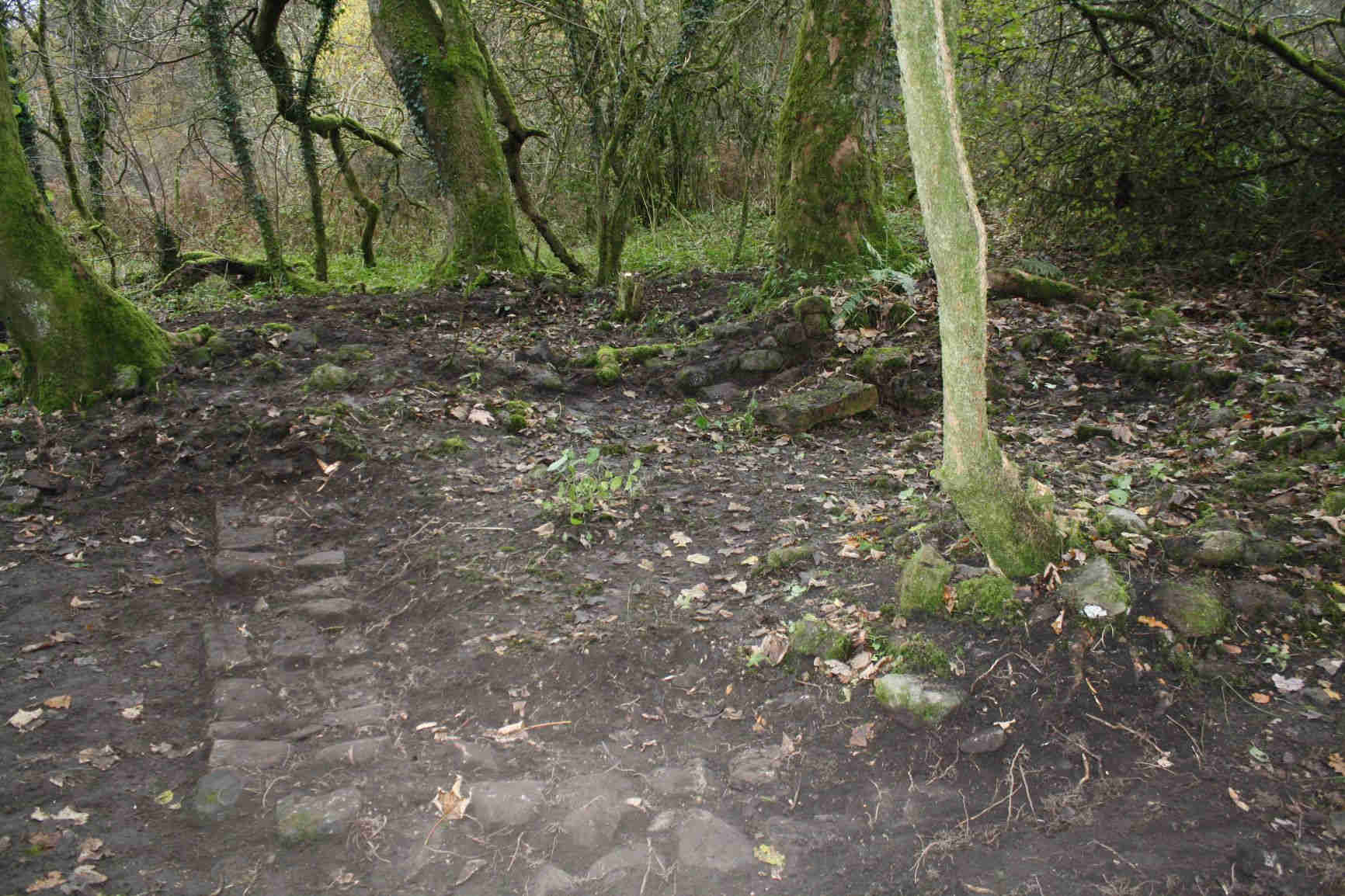
Walls soon appeared. The initial indications seemed to indicate a building with two rooms; possibly with some form of mortared floor. Not surprisingly, in an area that has been popular with walkers, families and campers, a number of finds quickly appeared. Broken glass being the primary find. A completely intact beer beer bottle from Fleetwood (without contents) was discovered.
One interesting find, no doubt left by picnickers, was an easily identifiable knife. Morris' Cafe could be found at 10 Foxhall Road, Blackpool and was run by Frederick Llewellyn Morris. He was at that address in 1901, at the age of 34, but died in 1919 when the business was taken over by his son of the same name. The 1929 Barrett's directory lists it under his name but as the Central Cafe. The cafe continued to as late as 1938 with the implication being that the knife was "liberated" around this date.
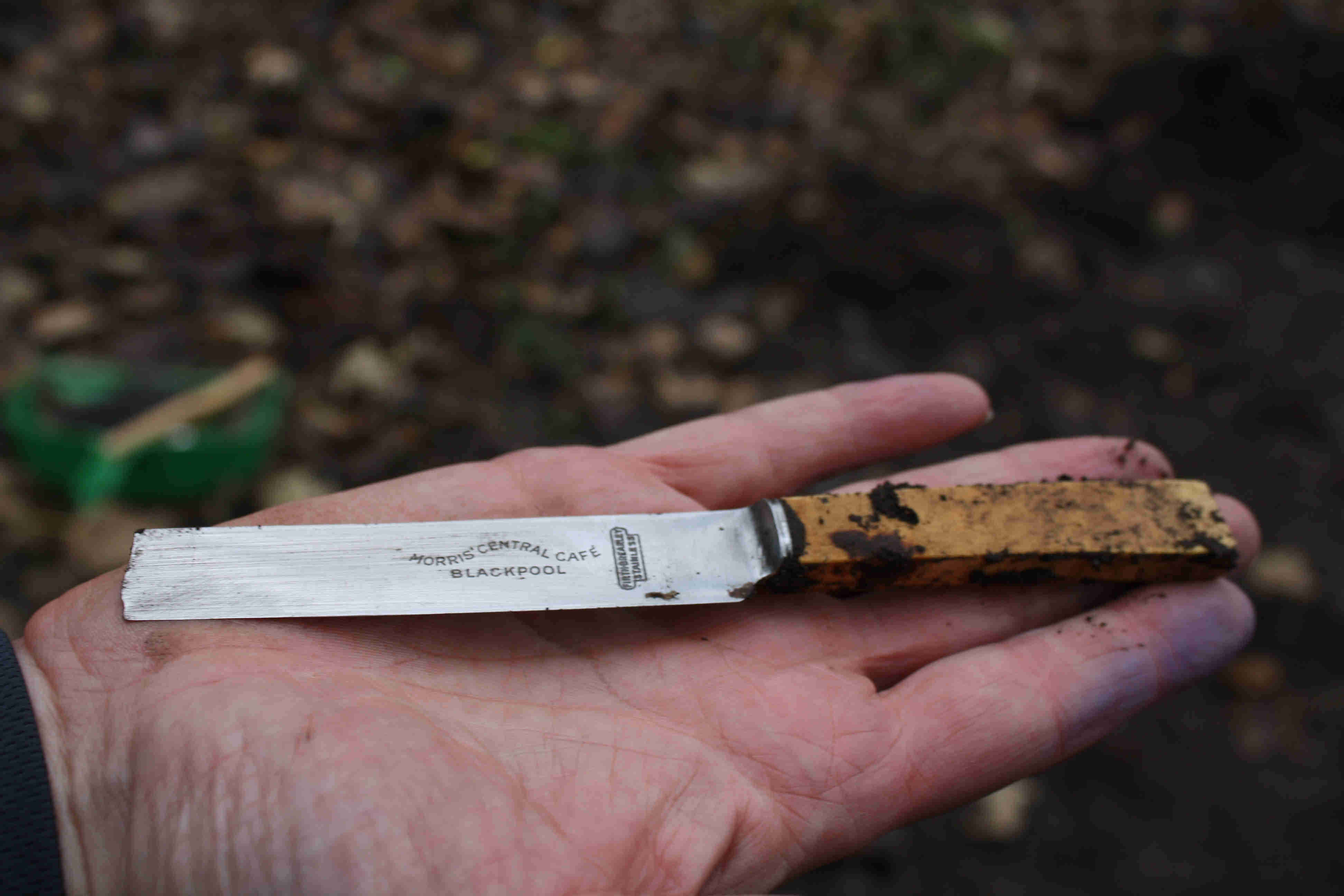
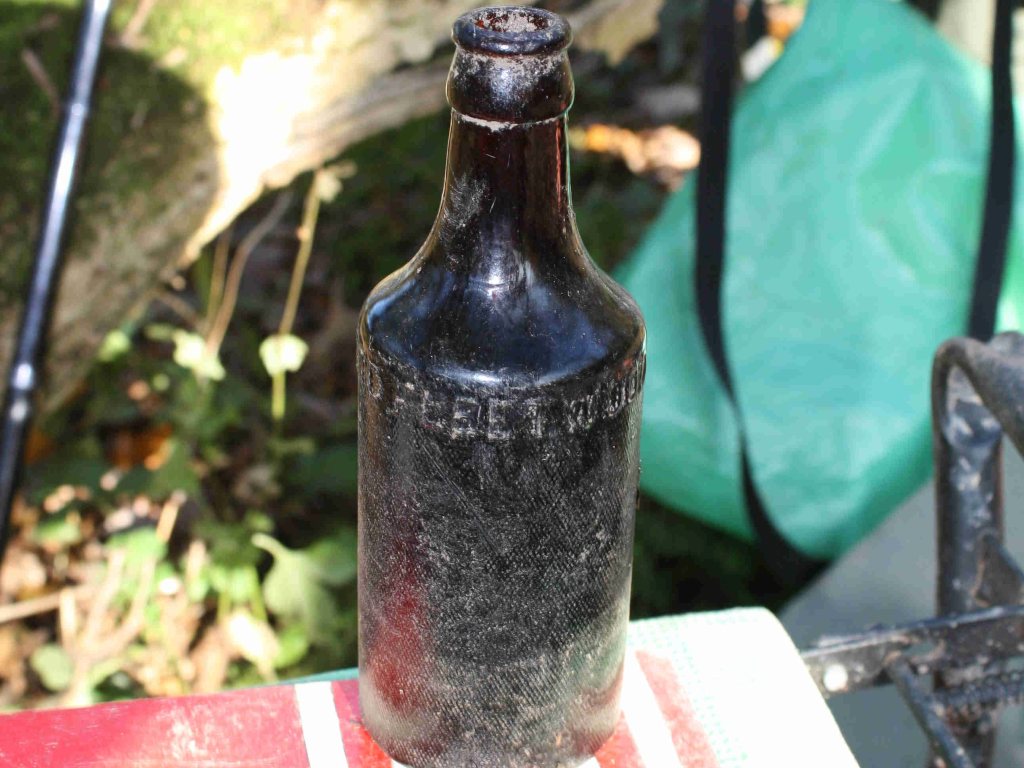
More digging took place on the 16th/17th November. In spite of the midges, four enthusiastic members continued the excavation of the South-east corner of the site. Probably the most important find, in terms of dating evidence, was a 1817 George III silver sixpence.
Due to coronavirus, the whole of 2020 was wiped for any purposeful kind of digging. The site was re-investigated in late May, 2021 and found that the weeds had returned. A couple of days weeding returned the site to digging status.
Digging in a more coherent way started in late 2021 with members spending most Thursdays at the dig site. The layout of the building still confused. Where the doors? Why were the internal walls with no obvious way of moving from one room to another?
In early November the possible door close to the the north-eastern corner was investigated and a possible stone floor on top of a white secretion layer was discovered. Over the next few weeks more of this floor was revealed.
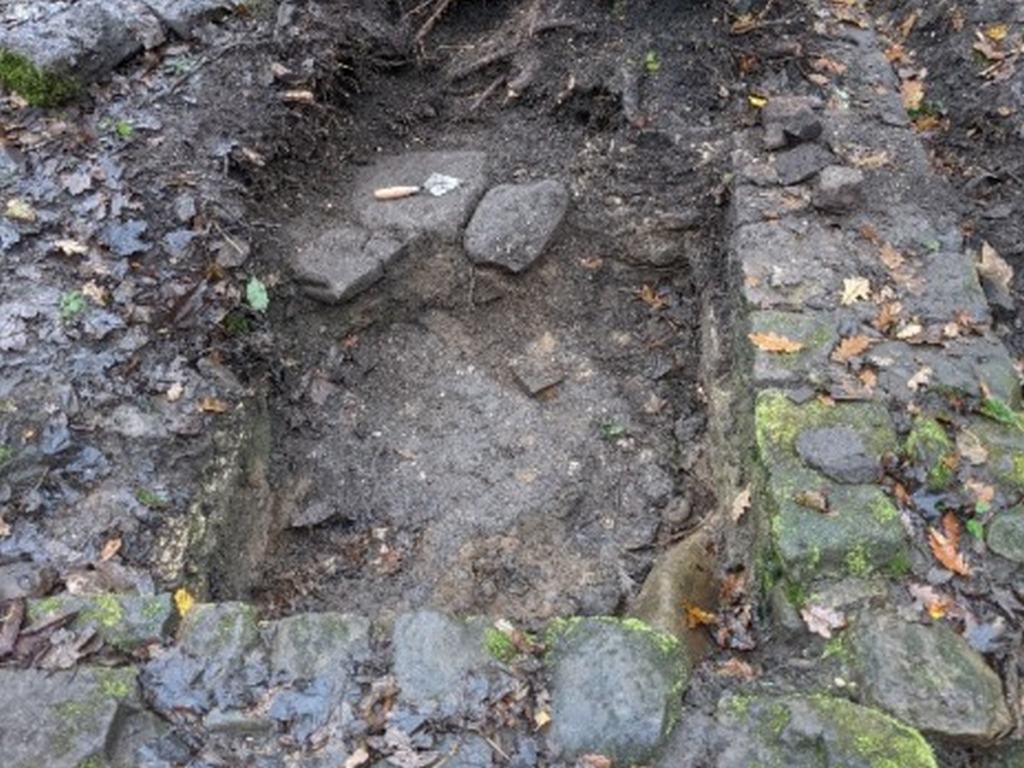
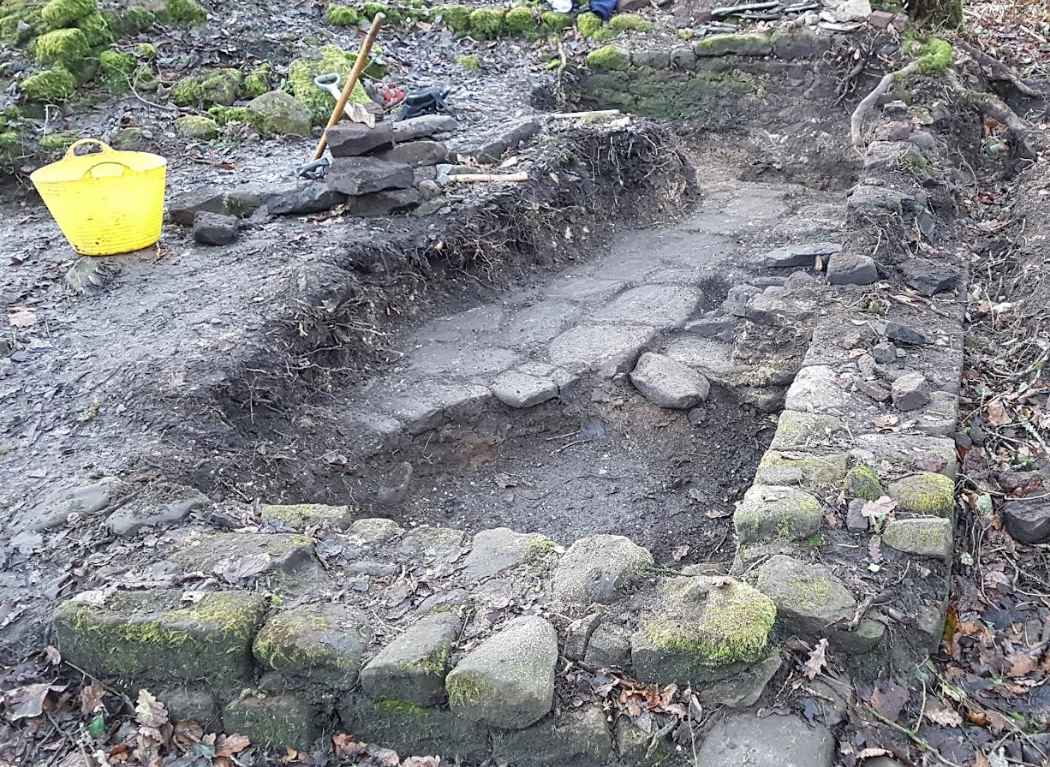
Eventually, most of the northern floor was revealed.
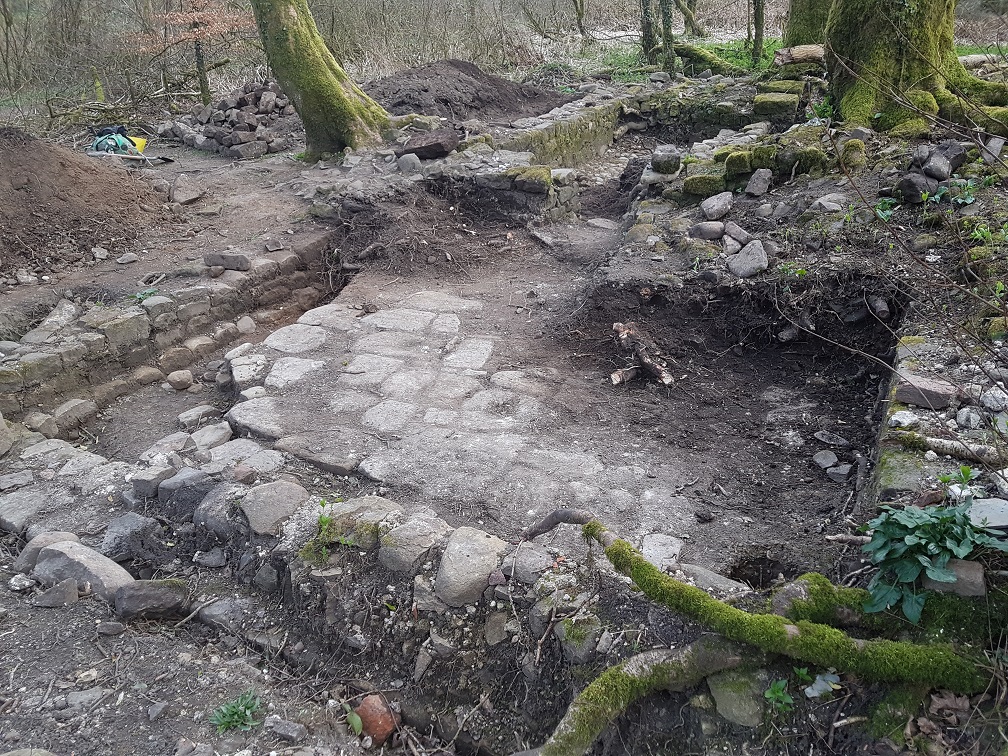
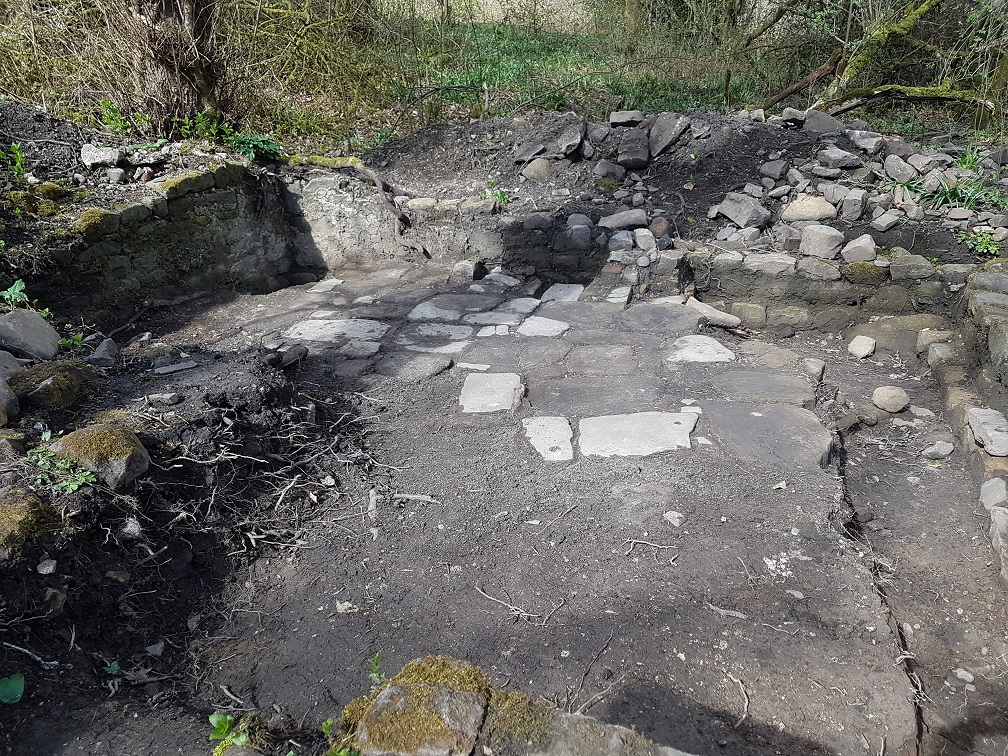
The fireplace area (in shadow) appears in the middle of the northern wall in the right-hand image.
The southern part of the building revealed a different flooring; flags being replaced by cobbles.
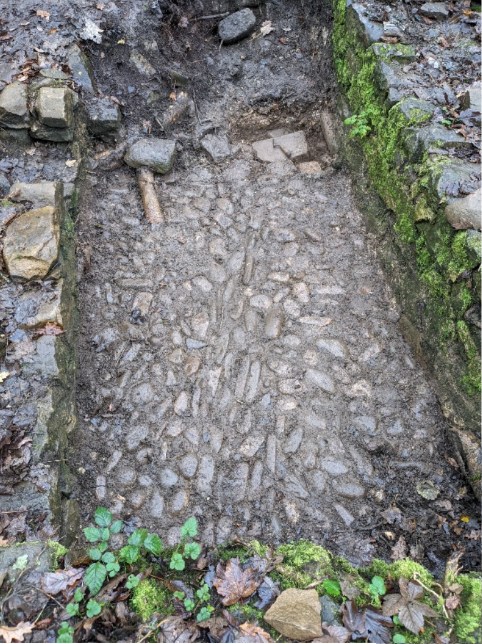
The above image is looking north from the southern side of the building. There appeared to be a drain towards the right-hand side of the cobbles. The only way to check would be to look from the other side of the wall. Now who decided to put the spoil heap there? Kev. Do you fancy moving the spoil heap?
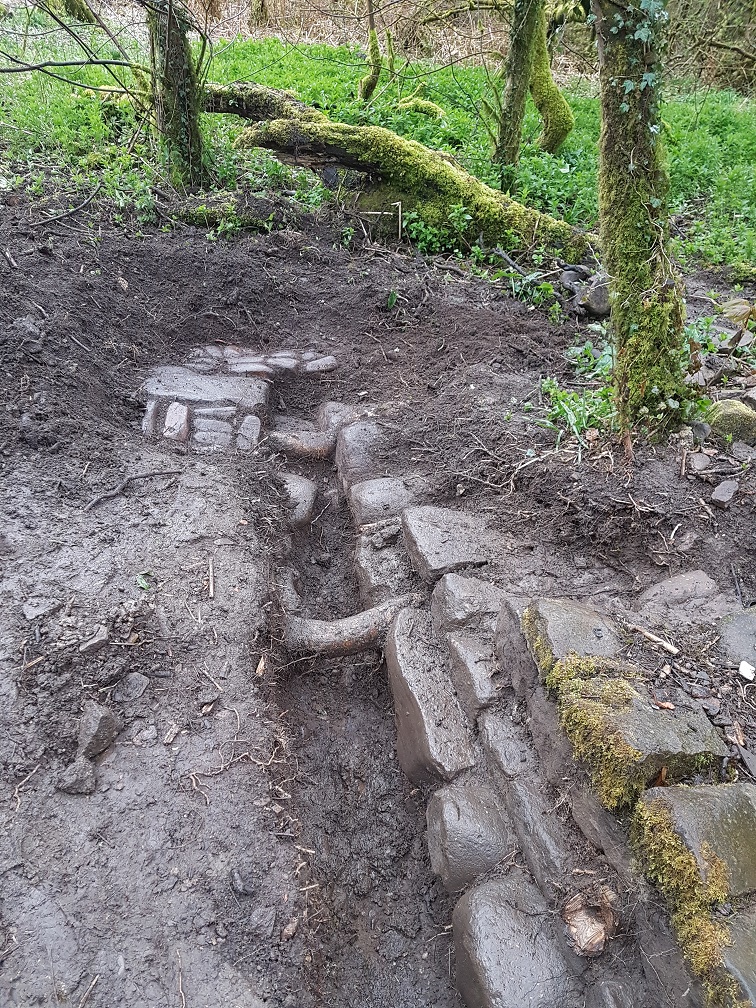
The spoil heap was moved with no obvious sign of a drain on the eastern wall. As with everything on this site, more questions were revealed. The foundation stones were far more substantial than we suspected, implying the building wasn't just a jerry-built cottage. Also, at the top of the image the cobble & stone yard started to reveal itself.
The internal structure of the building seemed to make no obvious sense. A dividing wall, running N/S from the southern end seemed to have no door! It was then discovered that the wall was placed on top of the cobbles and wasn't bonded into the southern wall. It must have been a later addition but why no internal door? A possible answer started to appear with the revealing of two doors on the southern wall. Watch this space!
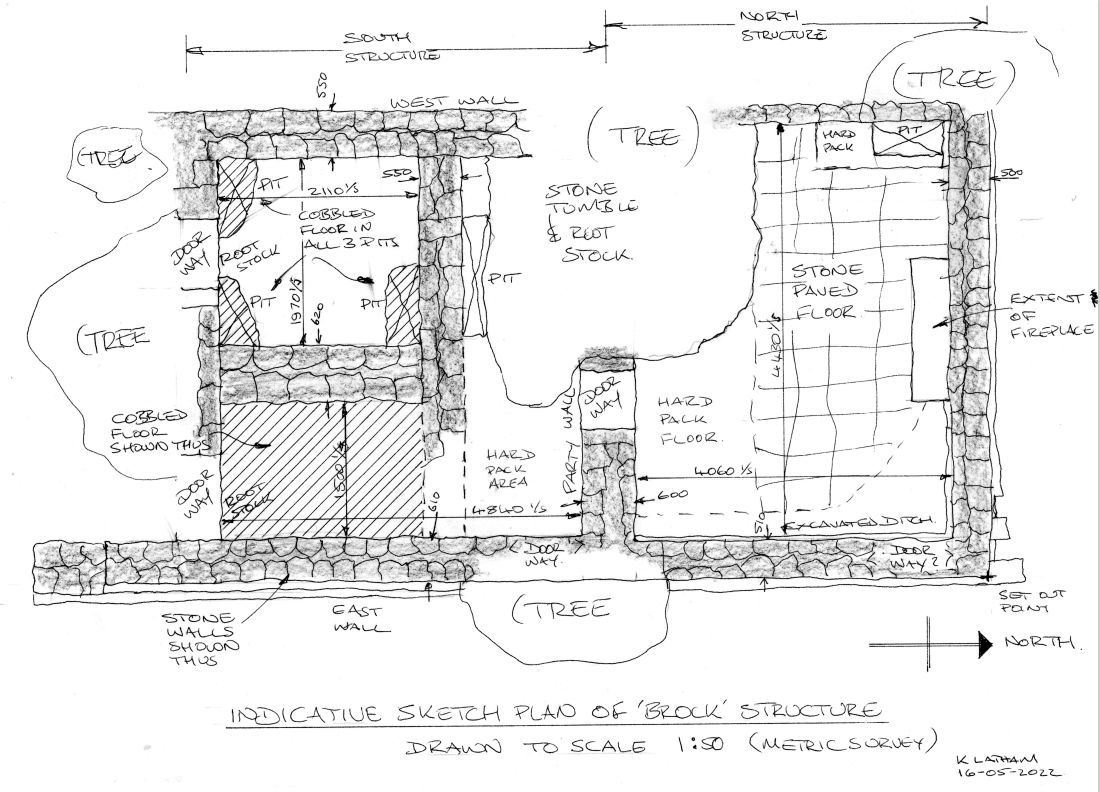
In May 2023 more images of the site (courtesy of Juliette Gregson) were produced by drone. The first shows a general view of the site looking north.
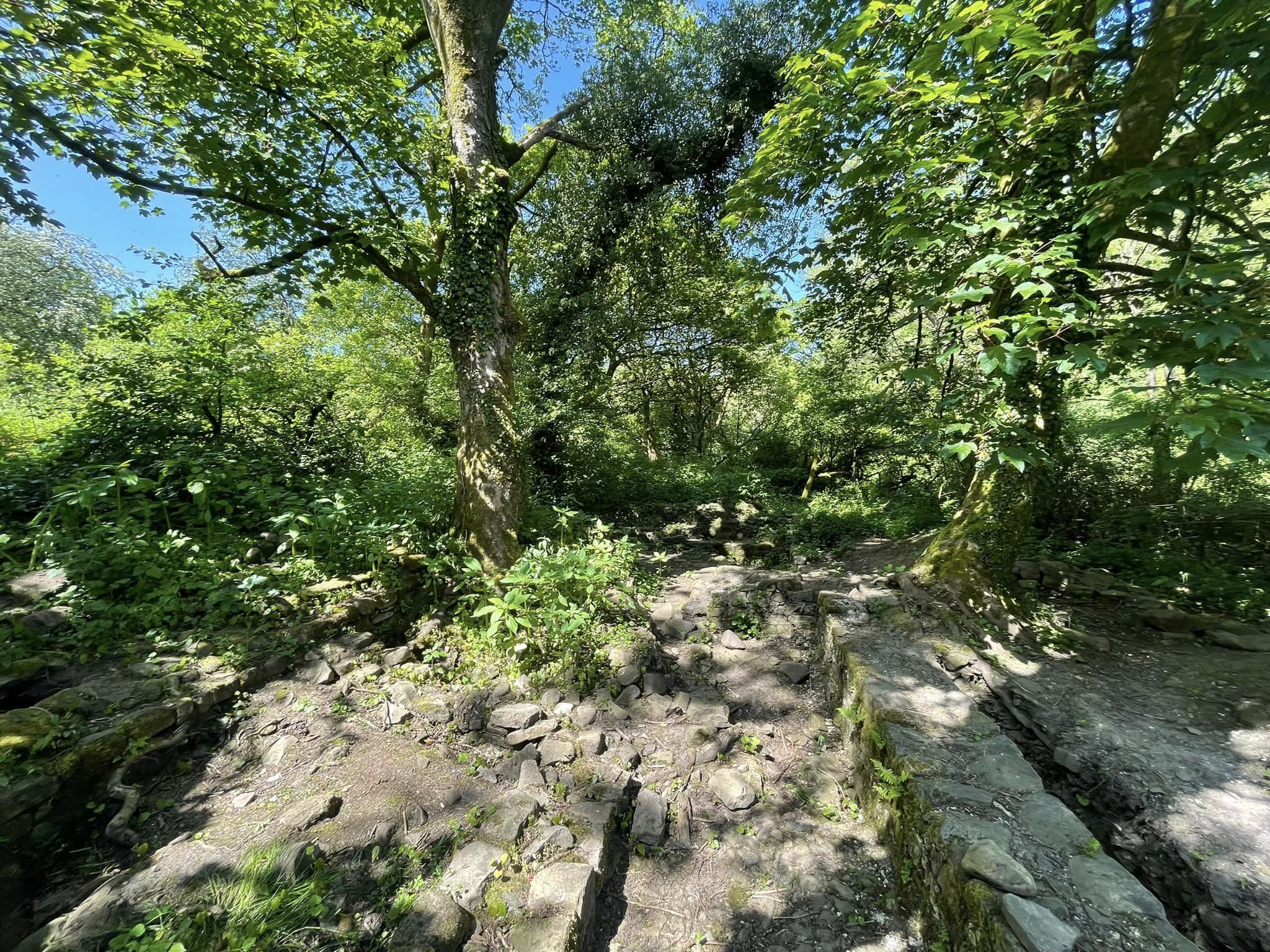
The next image shows the SE corner - outside the cottage. An interesting mixture of cobbles and flags and we don't know why.

On two successive Thursdays (31st August and 7th September) diggers returned to Brock. On the first day Colin continued to work on the SE corner, just outside the main building. Kev investigated if the internal cobbles went all along the southern side of the cottage. They did and the internal wall was placed over the top of them. One the 7th, Dave continued his efforts in getting down to natural on the northern side of the wall. Progress was made but tree roots meant that was abandoned temporarily. He then moved on to the southern external area near the cobbles. He quickly came down onto something that looked like pea grit over a hardened, stony area. May or may not be natural. Colin worked on the ditch area created when the eastern foundations were opened up. The external cobbled area doesn't appear to continue down the eastern wall. Finds shown below.
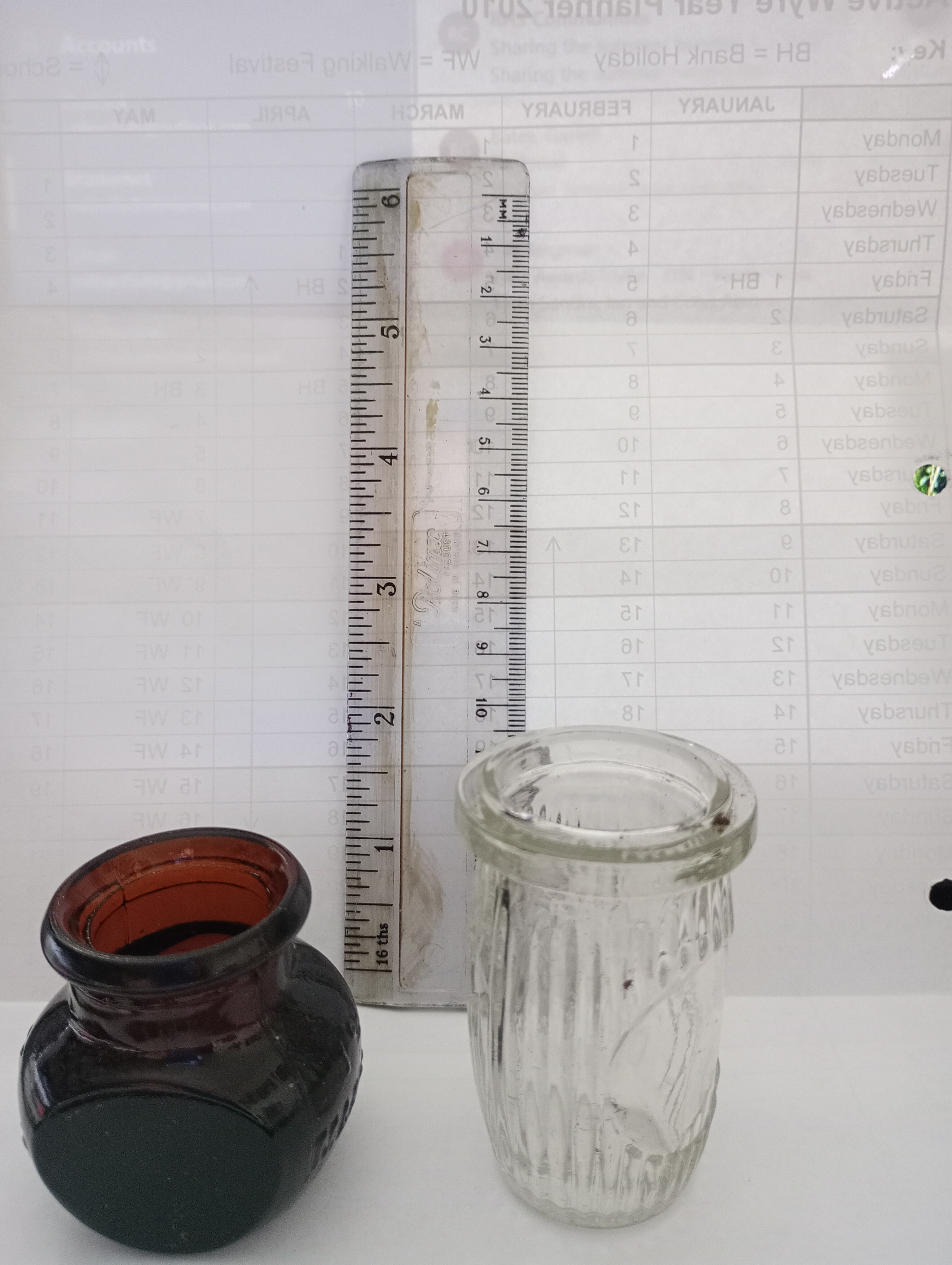
A 1 oz marmite bottle (the soil we found inside it would probably have tasted nicer). Very nice fluting on a Shippams jar. Both probably from the 1920's and remnants of picnics.
Kev moved rubble to check if the cobbles went under the internal W-E wall. The jury is out on this one.
